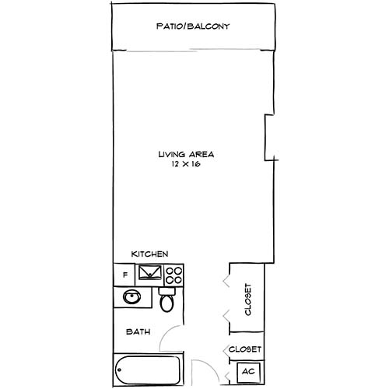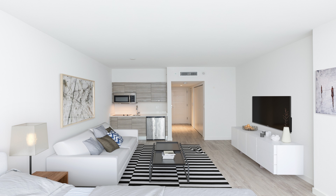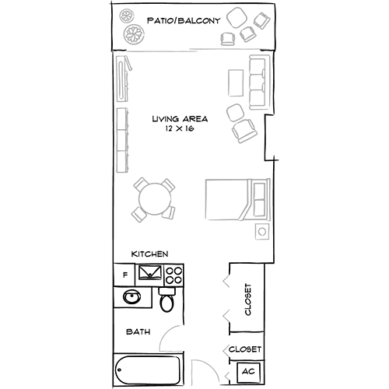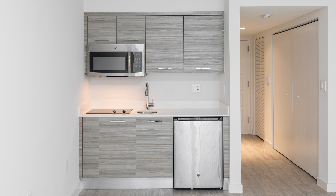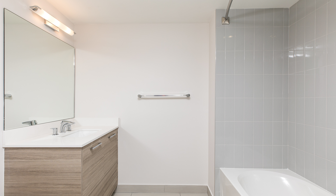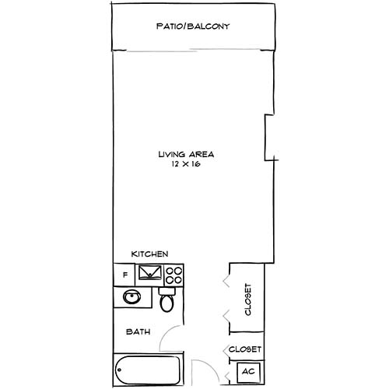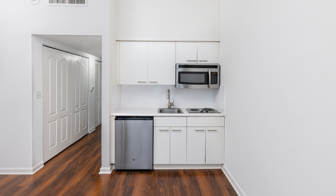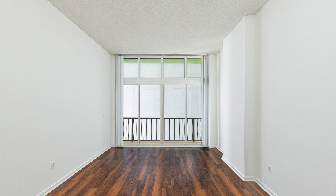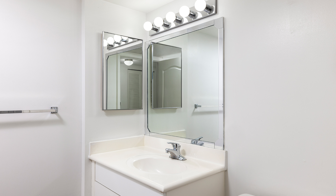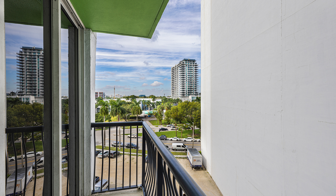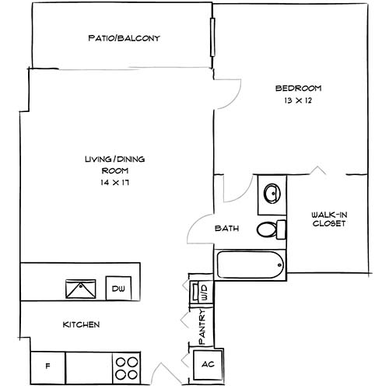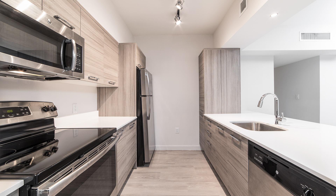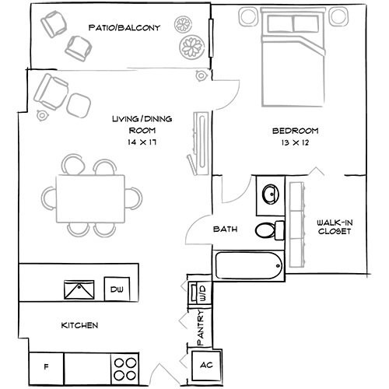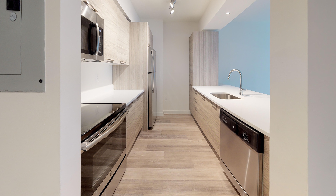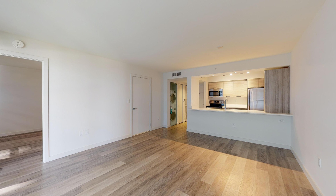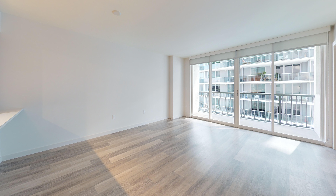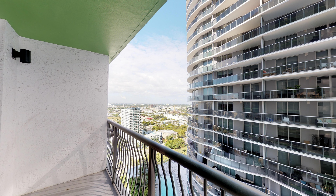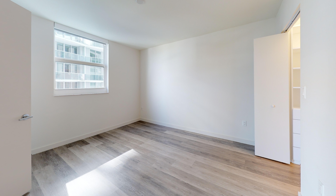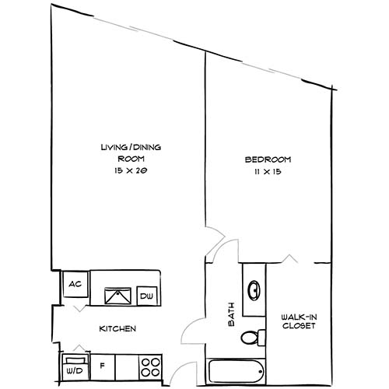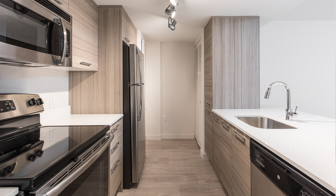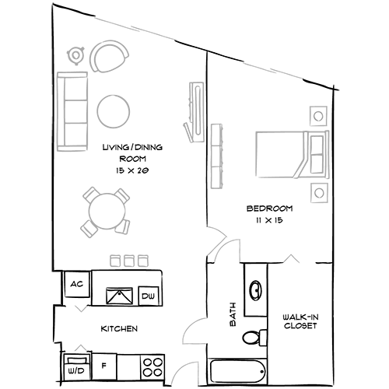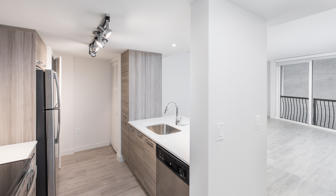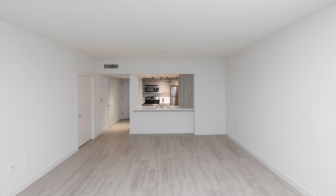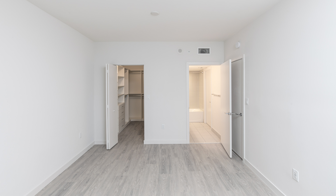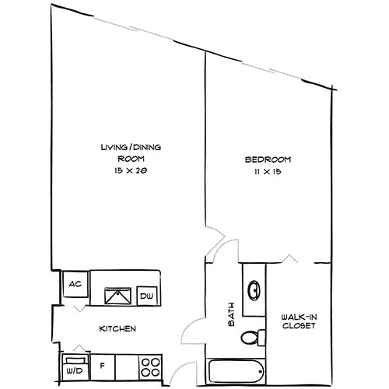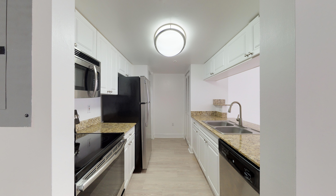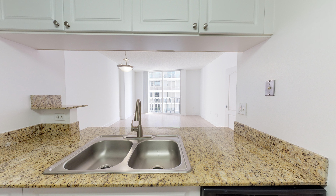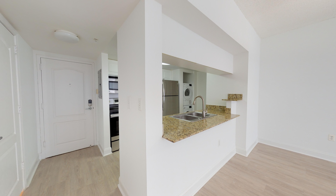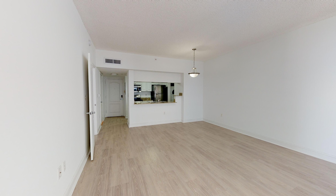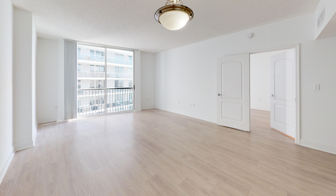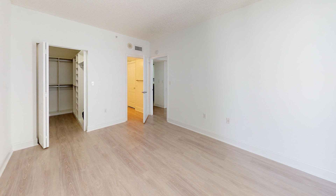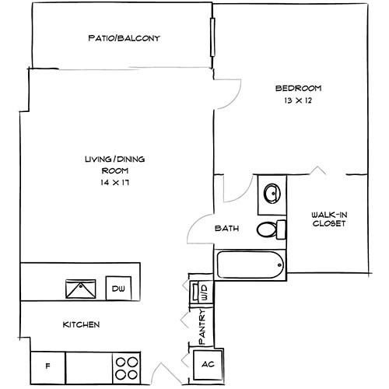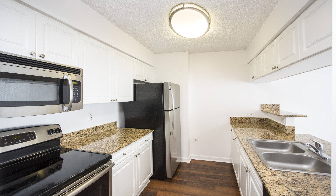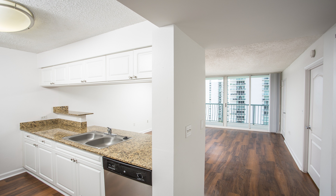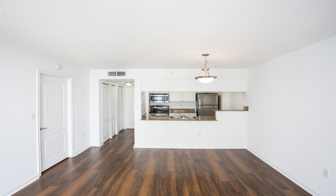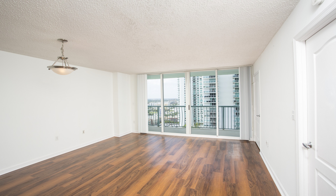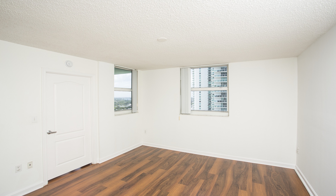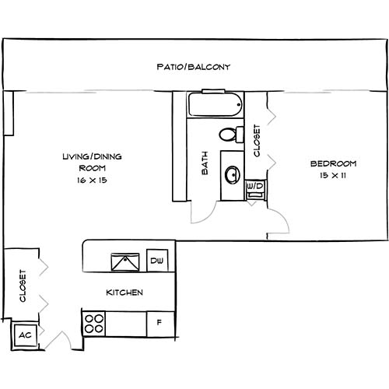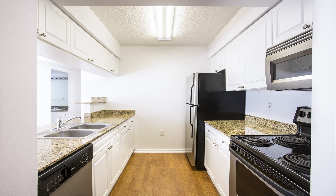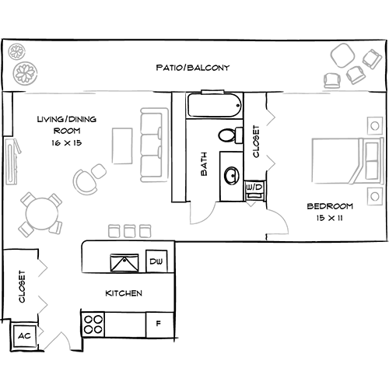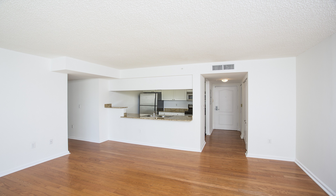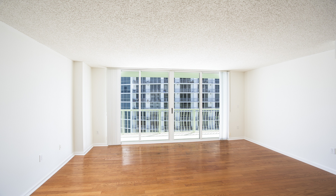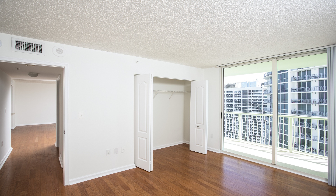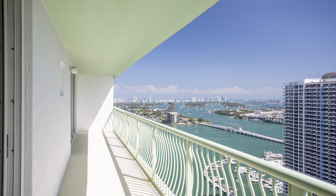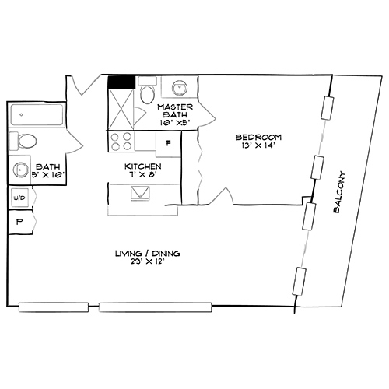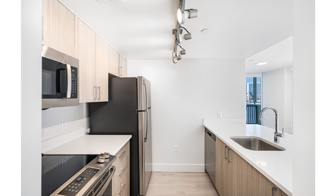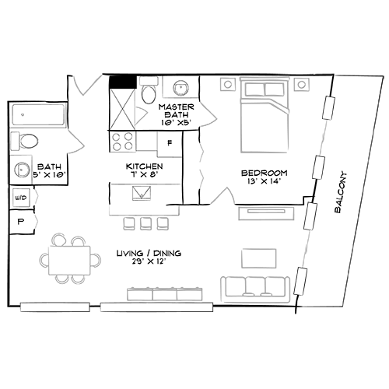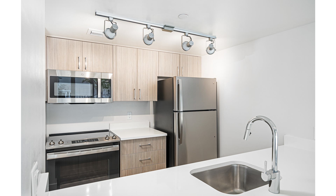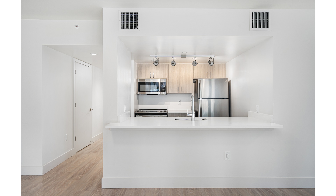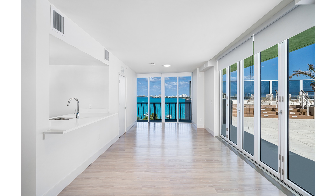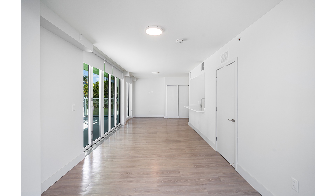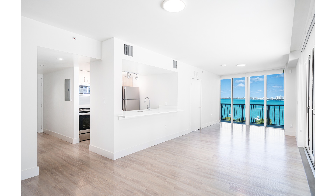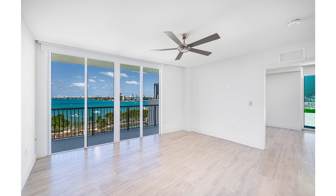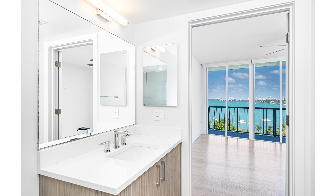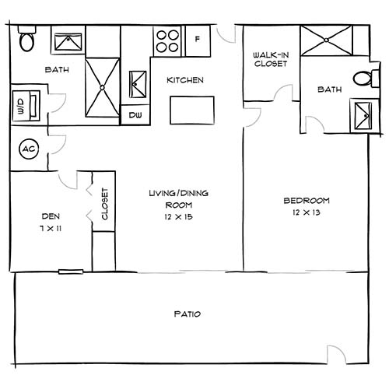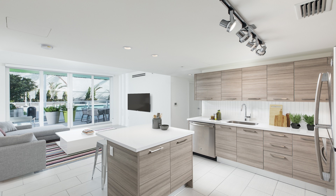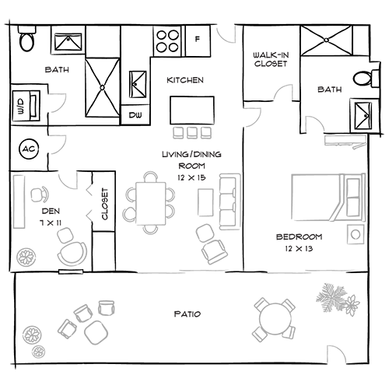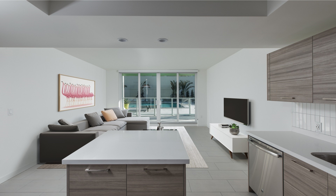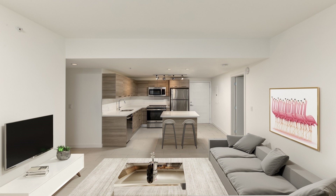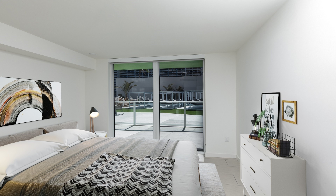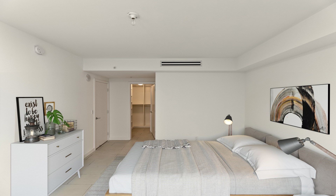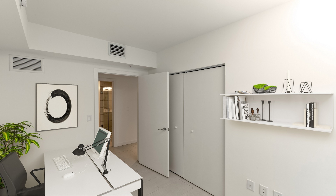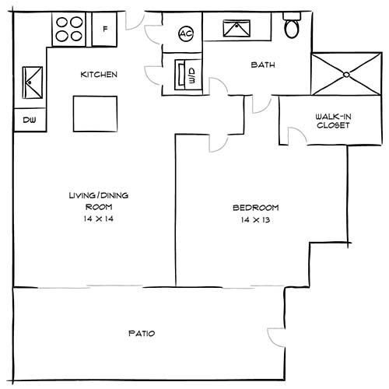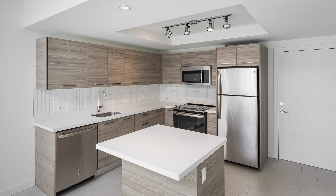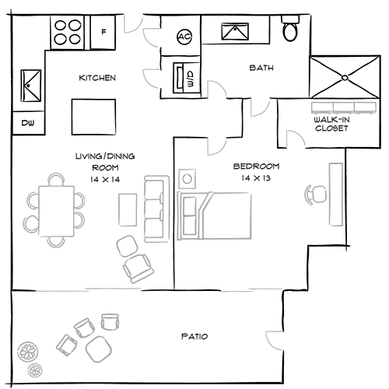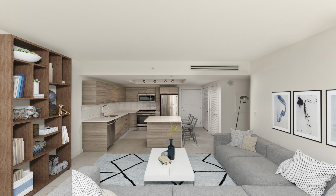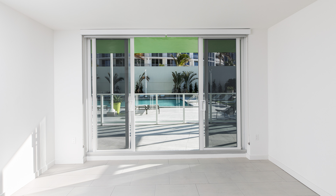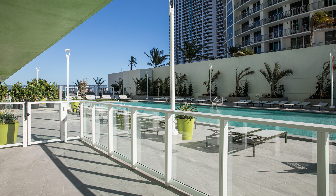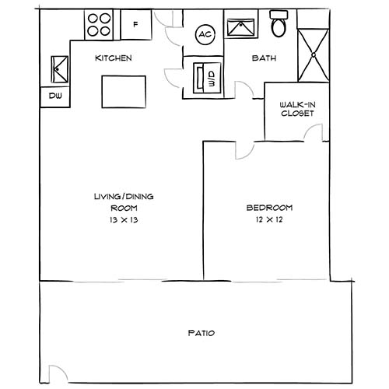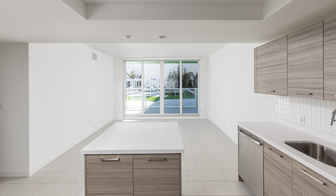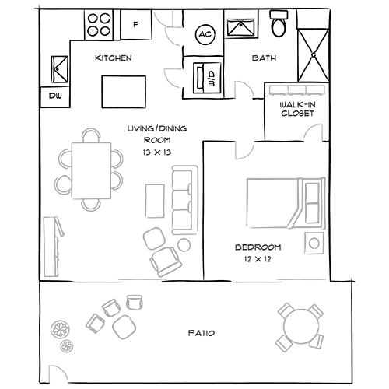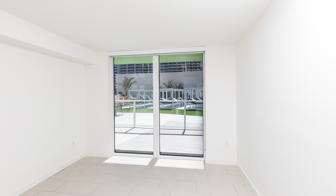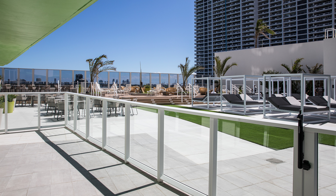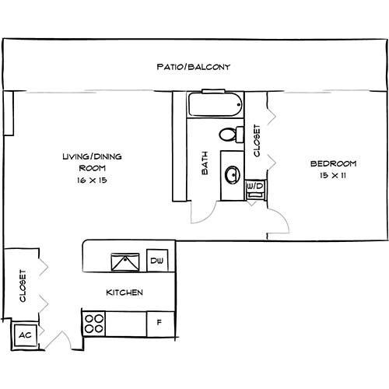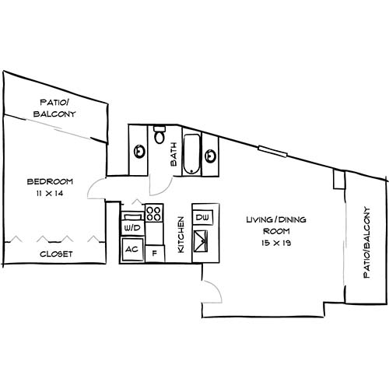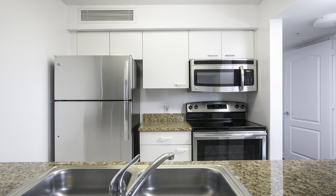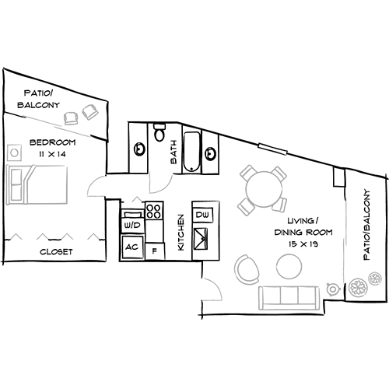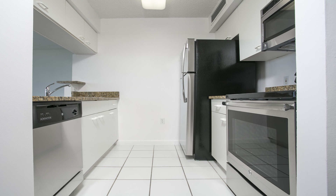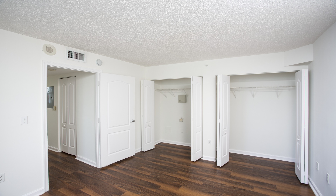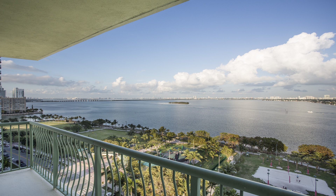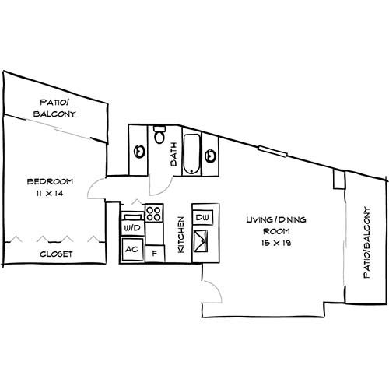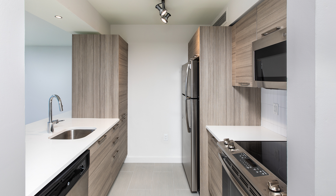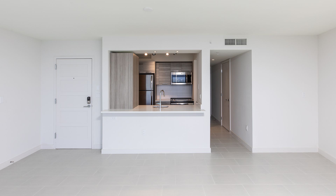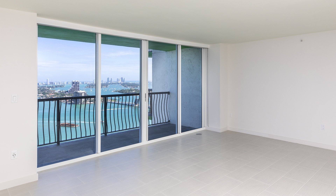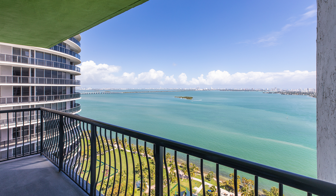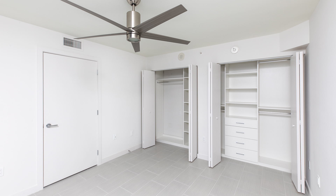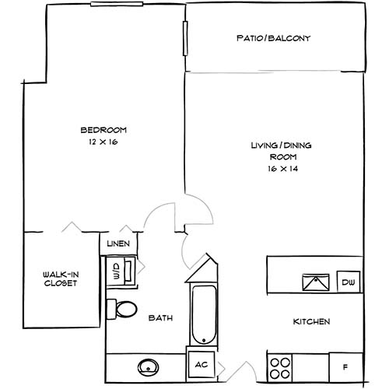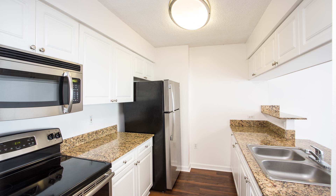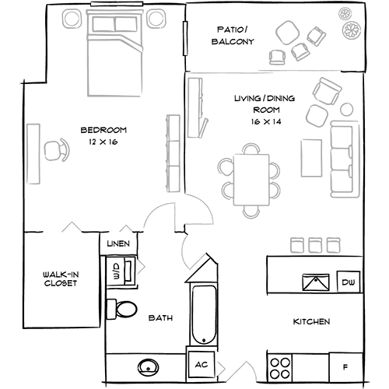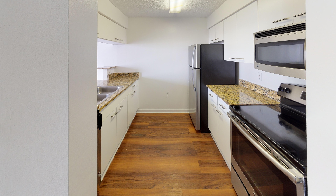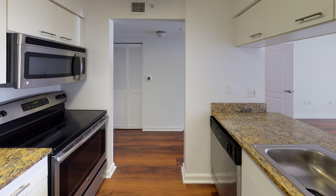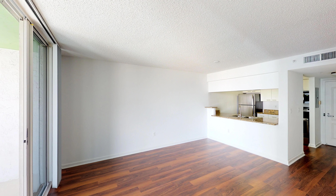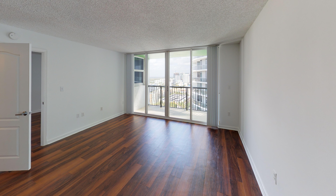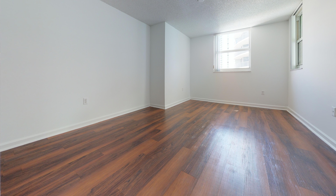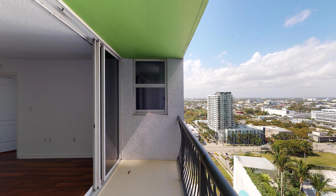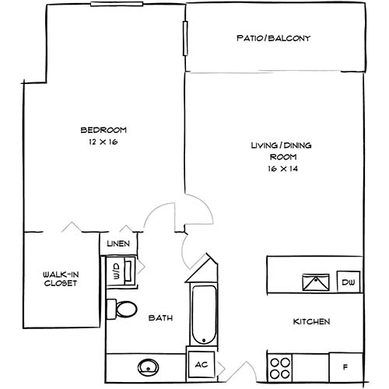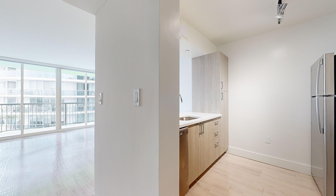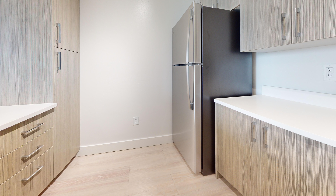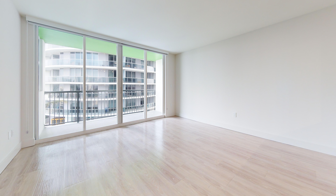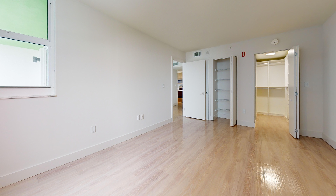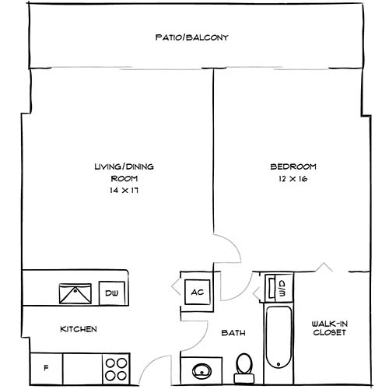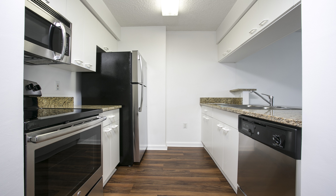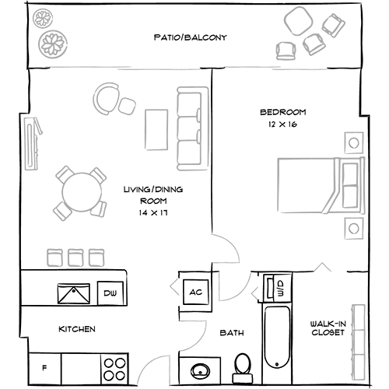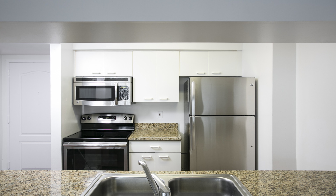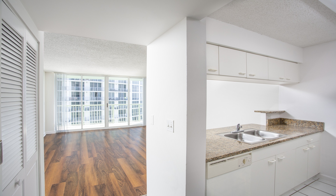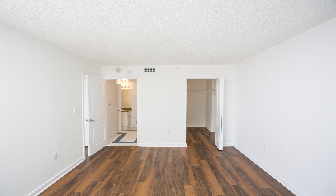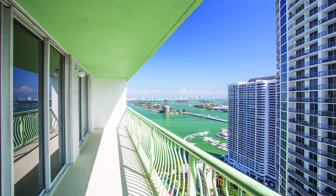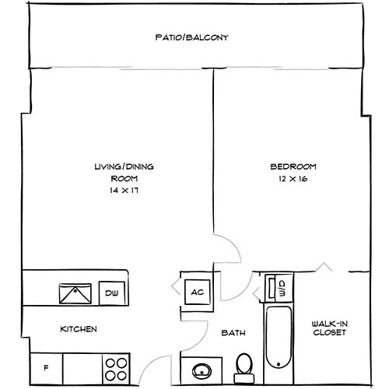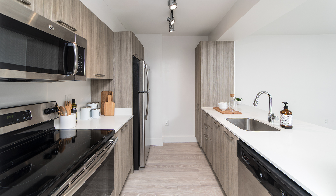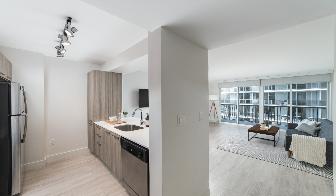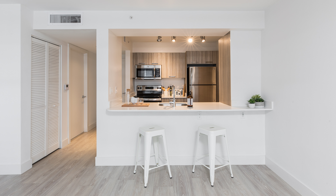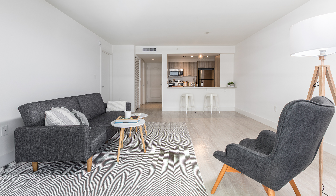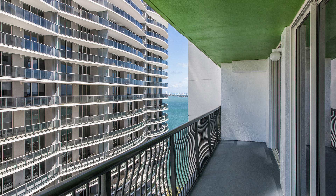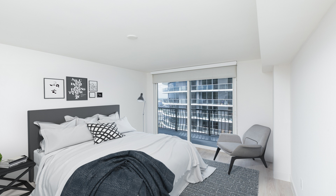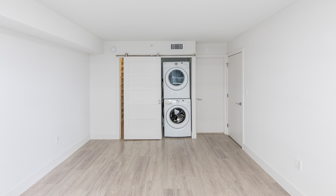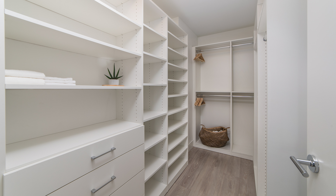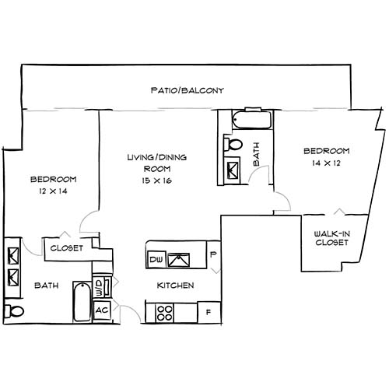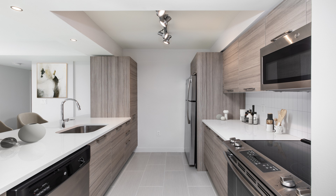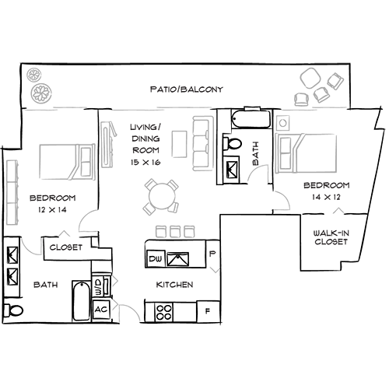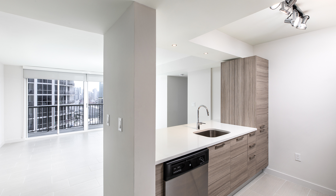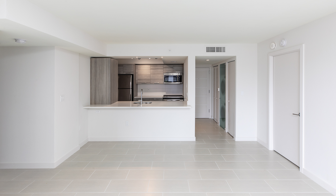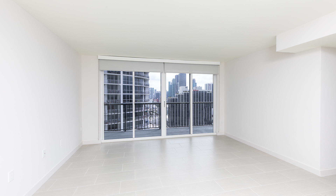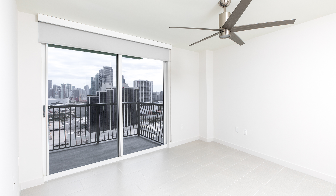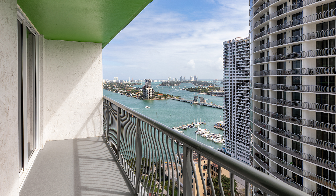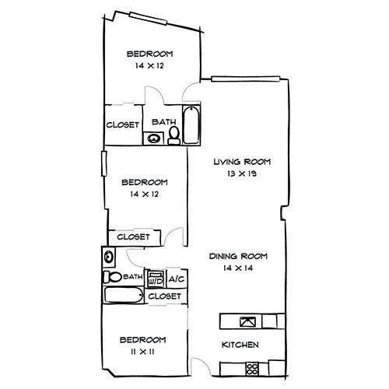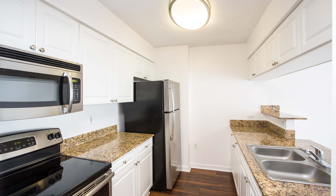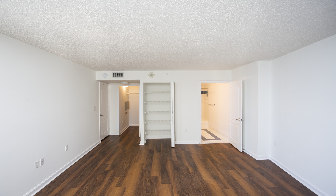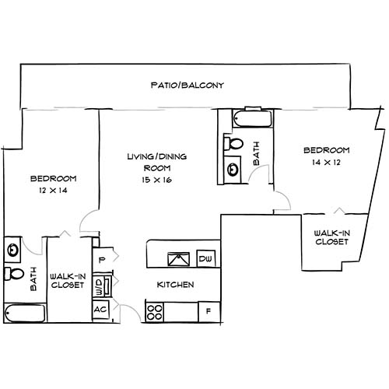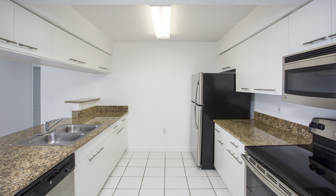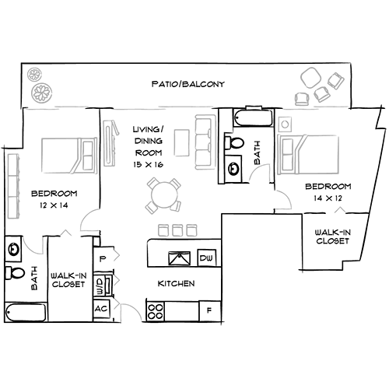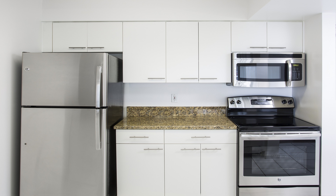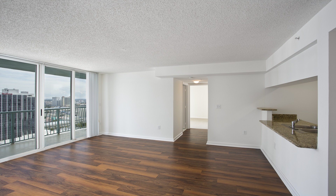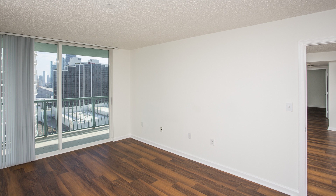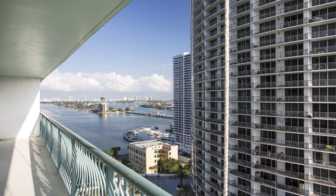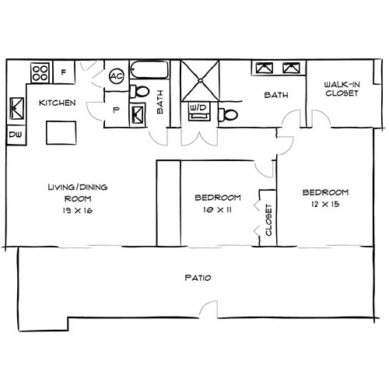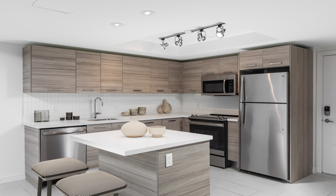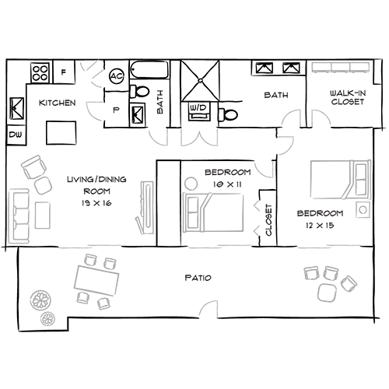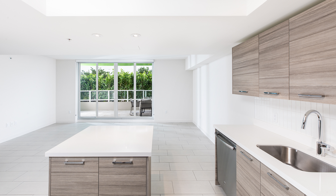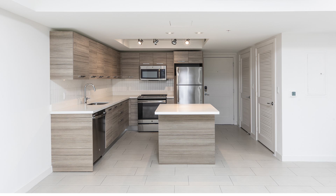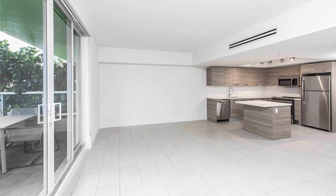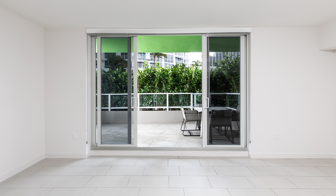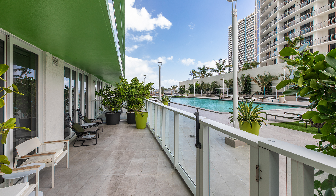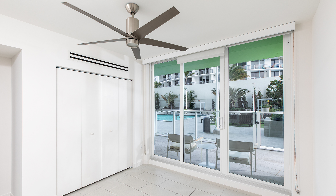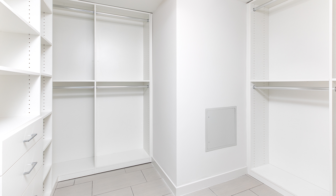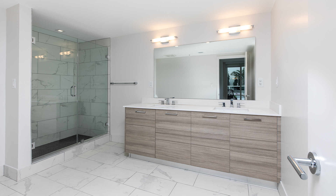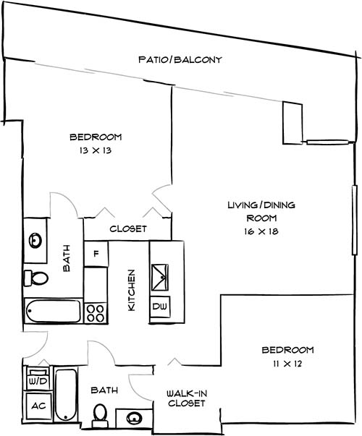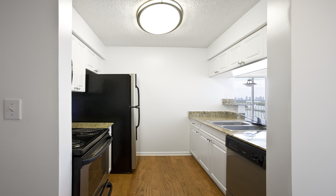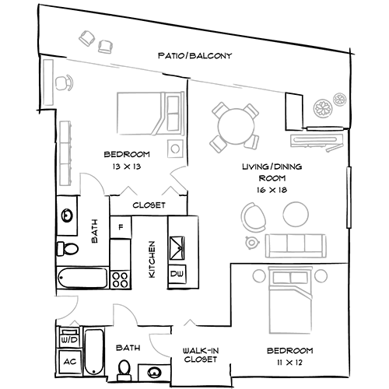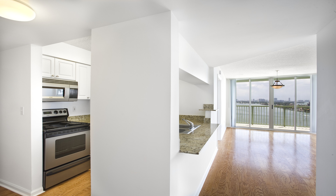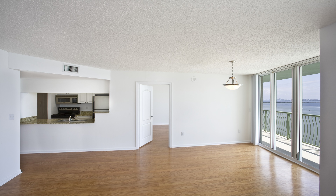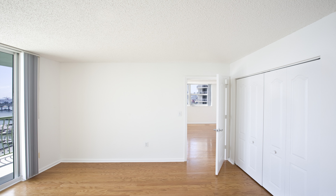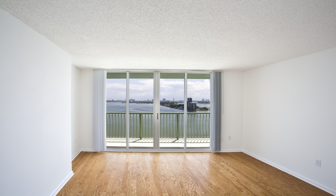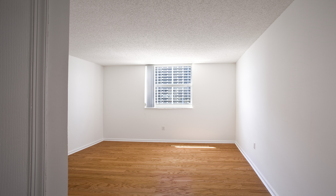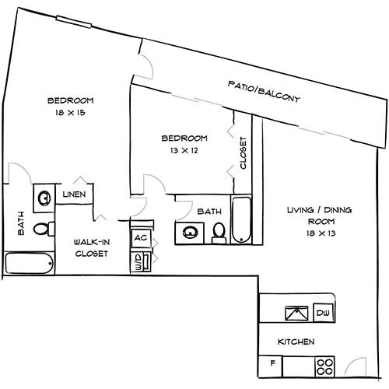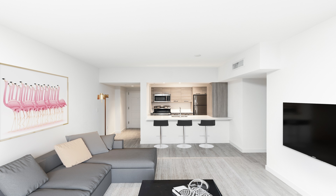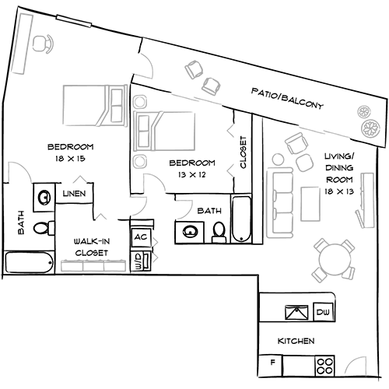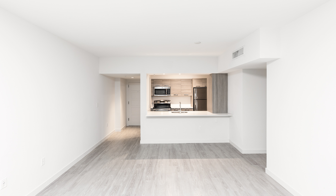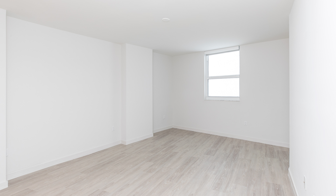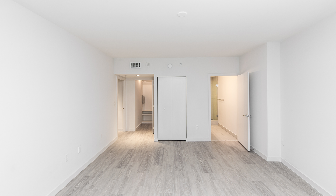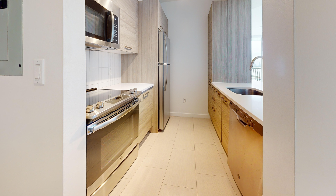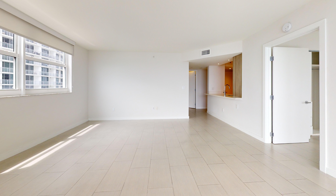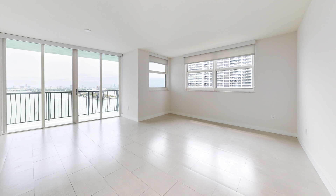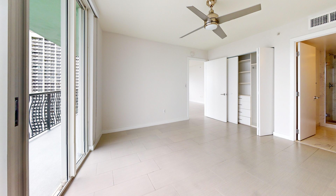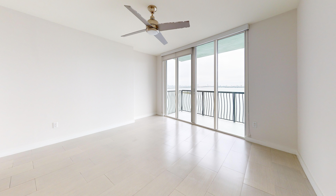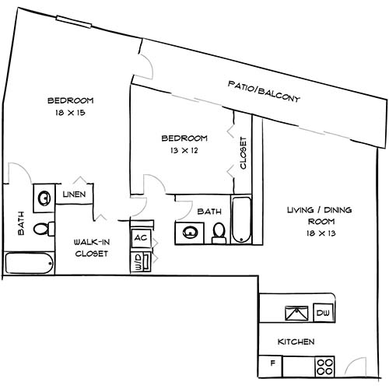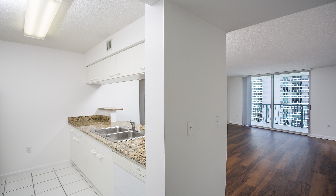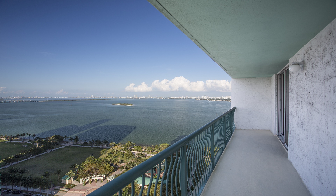Floor Plan Configuration
This component configures authorable properties for the following floor plan pages. Changes made here will be reflected on the target pages.
Configuration 1 - Gallery EB Premier
| Property | Value | Mapping |
|---|---|---|
| Target Page | /content/air-properties/bay-parc/us/en/floor-plan/studio/gallery-eb-premier | N/A |
| Title | Gallery EB Premier | Unit Name |
| Description | This premier studio floor plan features an open concept design with an expansive balcony. | Unit Description |
| 3D Tour URL | https://my.matterport.com/show/?m=PGaALpF6MgH | Tour Url |
| Diagram | Diagram Multifield-[0] | |
| Interior Photo | Interior Multifield-[0] | |
| Furnished Diagram | Furnished Diagram Multifield-[0] | |
| Experience Fragment | /content/experience-fragments/air-properties/bay-parc/us/en/studio/gallery-eb-premier/master | Carousel XF Configuration |
| Carousel Images 3 | Images to be added to carousel in XF |
Configuration 2 - Gallery EB
| Property | Value | Mapping |
|---|---|---|
| Target Page | /content/air-properties/bay-parc/us/en/floor-plan/studio/gallery-eb | N/A |
| Title | Gallery EB | Unit Name |
| Description | This studio floor plan features an open concept design with an expansive balcony. | Unit Description |
| 3D Tour URL | https://my.matterport.com/show/?m=8idGLN4LBTV | Tour Url |
| Diagram | Diagram Multifield-[0] | |
| Interior Photo | Interior Multifield-[0] | |
| Furnished Diagram | Furnished Diagram Multifield-[0] | |
| Experience Fragment | /content/experience-fragments/air-properties/bay-parc/us/en/studio/gallery-eb/master | Carousel XF Configuration |
| Carousel Images 4 | Images to be added to carousel in XF |
Configuration 3 - COMM
| Property | Value | Mapping |
|---|---|---|
| Target Page | /content/air-properties/bay-parc/us/en/floor-plan/studio/commercial | N/A |
| Title | COMM | Unit Name |
| Description | Unit Description | |
| 3D Tour URL | Tour Url | |
| Diagram | No diagram selected | Diagram Multifield-[0] |
| Interior Photo | No interior photo selected | Interior Multifield-[0] |
| Furnished Diagram | No furnished diagram selected | Furnished Diagram Multifield-[0] |
| Experience Fragment | /content/experience-fragments/air-properties/bay-parc/us/en/studio/commercial/master | Carousel XF Configuration |
Configuration 4 - DONOTUSE
| Property | Value | Mapping |
|---|---|---|
| Target Page | /content/air-properties/bay-parc/us/en/floor-plan/studio/commercial-cc10 | N/A |
| Title | DONOTUSE | Unit Name |
| Description | Unit Description | |
| 3D Tour URL | Tour Url | |
| Diagram | No diagram selected | Diagram Multifield-[0] |
| Interior Photo | No interior photo selected | Interior Multifield-[0] |
| Furnished Diagram | No furnished diagram selected | Furnished Diagram Multifield-[0] |
| Experience Fragment | /content/experience-fragments/air-properties/bay-parc/us/en/studio/commercial-cc10/master | Carousel XF Configuration |
Configuration 5 - Gallery 1B Premier
| Property | Value | Mapping |
|---|---|---|
| Target Page | /content/air-properties/bay-parc/us/en/floor-plan/1-bedroom/gallery-1b-premier | N/A |
| Title | Gallery 1B Premier | Unit Name |
| Description | This premier 1-bedroom, 1-bathroom floor plan features an open concept layout with a spacious central living room. | Unit Description |
| 3D Tour URL | https://my.matterport.com/show/?m=45biCgygqMA | Tour Url |
| Diagram | Diagram Multifield-[0] | |
| Interior Photo | Interior Multifield-[0] | |
| Furnished Diagram | Furnished Diagram Multifield-[0] | |
| Experience Fragment | /content/experience-fragments/air-properties/bay-parc/us/en/1-bedroom/gallery-1b-premier/master | Carousel XF Configuration |
| Carousel Images 6 | Images to be added to carousel in XF |
Configuration 6 - Gallery 1A Premier
| Property | Value | Mapping |
|---|---|---|
| Target Page | /content/air-properties/bay-parc/us/en/floor-plan/1-bedroom/gallery-1a-premier | N/A |
| Title | Gallery 1A Premier | Unit Name |
| Description | This premier 1-bedroom, 1-bathroom floor plan features an open concept layout with a spacious living area. | Unit Description |
| 3D Tour URL | https://my.matterport.com/show/?m=cMLwAhK4odn | Tour Url |
| Diagram | Diagram Multifield-[0] | |
| Interior Photo | Interior Multifield-[0] | |
| Furnished Diagram | Furnished Diagram Multifield-[0] | |
| Experience Fragment | /content/experience-fragments/air-properties/bay-parc/us/en/1-bedroom/gallery-1a-premier/master | Carousel XF Configuration |
| Carousel Images 4 | Images to be added to carousel in XF |
Configuration 7 - Gallery 1A
| Property | Value | Mapping |
|---|---|---|
| Target Page | /content/air-properties/bay-parc/us/en/floor-plan/1-bedroom/gallery-1a | N/A |
| Title | Gallery 1A | Unit Name |
| Description | This 1-bedroom, 1-bathroom floor plan features an open concept layout with a spacious living area. | Unit Description |
| 3D Tour URL | https://my.matterport.com/show/?m=iareyzJLmes | Tour Url |
| Diagram | Diagram Multifield-[0] | |
| Interior Photo | Interior Multifield-[0] | |
| Furnished Diagram | Furnished Diagram Multifield-[0] | |
| Experience Fragment | /content/experience-fragments/air-properties/bay-parc/us/en/1-bedroom/gallery-1a/master | Carousel XF Configuration |
| Carousel Images 6 | Images to be added to carousel in XF |
Configuration 8 - Gallery 1B
| Property | Value | Mapping |
|---|---|---|
| Target Page | /content/air-properties/bay-parc/us/en/floor-plan/1-bedroom/gallery-1b | N/A |
| Title | Gallery 1B | Unit Name |
| Description | This 1-bedroom, 1-bathroom floor plan features an open concept layout with a spacious central living room. | Unit Description |
| 3D Tour URL | Tour Url | |
| Diagram | Diagram Multifield-[0] | |
| Interior Photo | Interior Multifield-[0] | |
| Furnished Diagram | Furnished Diagram Multifield-[0] | |
| Experience Fragment | /content/experience-fragments/air-properties/bay-parc/us/en/1-bedroom/gallery-1b/master | Carousel XF Configuration |
| Carousel Images 5 | Images to be added to carousel in XF |
Configuration 9 - Gallery 1G
| Property | Value | Mapping |
|---|---|---|
| Target Page | /content/air-properties/bay-parc/us/en/floor-plan/1-bedroom/gallery-1g | N/A |
| Title | Gallery 1G | Unit Name |
| Description | This 1-bedroom, 1-bathroom floor plan features an open concept layout with an expansive balcony with views of the water. | Unit Description |
| 3D Tour URL | Tour Url | |
| Diagram | Diagram Multifield-[0] | |
| Interior Photo | Interior Multifield-[0] | |
| Furnished Diagram | Furnished Diagram Multifield-[0] | |
| Experience Fragment | /content/experience-fragments/air-properties/bay-parc/us/en/1-bedroom/gallery-1g/master | Carousel XF Configuration |
| Carousel Images 5 | Images to be added to carousel in XF |
Configuration 10 - 1A10wREDEV - ARCHIVE
| Property | Value | Mapping |
|---|---|---|
| Target Page | /content/air-properties/bay-parc/us/en/floor-plan/1-bedroom/gallery-1aw-premier | N/A |
| Title | 1A10wREDEV - ARCHIVE | Unit Name |
| Description | Unit Description | |
| 3D Tour URL | Tour Url | |
| Diagram | No diagram selected | Diagram Multifield-[0] |
| Interior Photo | No interior photo selected | Interior Multifield-[0] |
| Furnished Diagram | No furnished diagram selected | Furnished Diagram Multifield-[0] |
| Experience Fragment | /content/experience-fragments/air-properties/bay-parc/us/en/1-bedroom/gallery-1aw-premier/master | Carousel XF Configuration |
Configuration 11 - Lanai 5
| Property | Value | Mapping |
|---|---|---|
| Target Page | /content/air-properties/bay-parc/us/en/floor-plan/1-bedroom/lanai-5 | N/A |
| Title | Lanai 5 | Unit Name |
| Description | This premier 1-bedroom, 2-bathroom features an open concept layout with a spacious central living room and modern finishes. | Unit Description |
| 3D Tour URL | Tour Url | |
| Diagram | Diagram Multifield-[0] | |
| Interior Photo | Interior Multifield-[0] | |
| Furnished Diagram | Furnished Diagram Multifield-[0] | |
| Experience Fragment | /content/experience-fragments/air-properties/bay-parc/us/en/1-bedroom/lanai-5/master | Carousel XF Configuration |
| Carousel Images 8 | Images to be added to carousel in XF |
Configuration 12 - 1A10w - ARCHIVE
| Property | Value | Mapping |
|---|---|---|
| Target Page | /content/air-properties/bay-parc/us/en/floor-plan/1-bedroom/gallery-1aw | N/A |
| Title | 1A10w - ARCHIVE | Unit Name |
| Description | Unit Description | |
| 3D Tour URL | Tour Url | |
| Diagram | No diagram selected | Diagram Multifield-[0] |
| Interior Photo | No interior photo selected | Interior Multifield-[0] |
| Furnished Diagram | No furnished diagram selected | Furnished Diagram Multifield-[0] |
| Experience Fragment | /content/experience-fragments/air-properties/bay-parc/us/en/1-bedroom/gallery-1aw/master | Carousel XF Configuration |
Configuration 13 - Lanai 3
| Property | Value | Mapping |
|---|---|---|
| Target Page | /content/air-properties/bay-parc/us/en/floor-plan/1-bedroom/lanai-3 | N/A |
| Title | Lanai 3 | Unit Name |
| Description | This 1-bedroom, 2-bathroom features an open concept layout with a spacious patio that offers direct pool access. | Unit Description |
| 3D Tour URL | https://my.matterport.com/show/?m=E9cKXr3HXk6 | Tour Url |
| Diagram | Diagram Multifield-[0] | |
| Interior Photo | Interior Multifield-[0] | |
| Furnished Diagram | Furnished Diagram Multifield-[0] | |
| Experience Fragment | /content/experience-fragments/air-properties/bay-parc/us/en/1-bedroom/lanai-3/master | Carousel XF Configuration |
| Carousel Images 6 | Images to be added to carousel in XF |
Configuration 14 - Lanai 2
| Property | Value | Mapping |
|---|---|---|
| Target Page | /content/air-properties/bay-parc/us/en/floor-plan/1-bedroom/lanai-2 | N/A |
| Title | Lanai 2 | Unit Name |
| Description | This 1-bedroom, 1-bathroom features an open concept layout with a spacious patio that offers direct pool access. | Unit Description |
| 3D Tour URL | https://my.matterport.com/show/?m=C1X8kntRq6t | Tour Url |
| Diagram | Diagram Multifield-[0] | |
| Interior Photo | Interior Multifield-[0] | |
| Furnished Diagram | Furnished Diagram Multifield-[0] | |
| Experience Fragment | /content/experience-fragments/air-properties/bay-parc/us/en/1-bedroom/lanai-2/master | Carousel XF Configuration |
| Carousel Images 4 | Images to be added to carousel in XF |
Configuration 15 - Lanai 4
| Property | Value | Mapping |
|---|---|---|
| Target Page | /content/air-properties/bay-parc/us/en/floor-plan/1-bedroom/lanai-4 | N/A |
| Title | Lanai 4 | Unit Name |
| Description | This 1-bedroom, 1-bathroom features an open concept layout with a spacious patio that offers direct pool access. | Unit Description |
| 3D Tour URL | https://my.matterport.com/show/?m=dqdhx3KYD61 | Tour Url |
| Diagram | Diagram Multifield-[0] | |
| Interior Photo | Interior Multifield-[0] | |
| Furnished Diagram | Furnished Diagram Multifield-[0] | |
| Experience Fragment | /content/experience-fragments/air-properties/bay-parc/us/en/1-bedroom/lanai-4/master | Carousel XF Configuration |
| Carousel Images 3 | Images to be added to carousel in XF |
Configuration 16 - Gallery 1F Premier
| Property | Value | Mapping |
|---|---|---|
| Target Page | /content/air-properties/bay-parc/us/en/floor-plan/1-bedroom/gallery-1f-premier | N/A |
| Title | Gallery 1F Premier | Unit Name |
| Description | This premier 1-bedroom, 1-bathroom floor plan features an open concept layout with an expansive balcony with views of the water. | Unit Description |
| 3D Tour URL | https://my.matterport.com/show/?m=KQBKTnMfmaG | Tour Url |
| Diagram | Diagram Multifield-[0] | |
| Interior Photo | Interior Multifield-[0] | |
| Furnished Diagram | Furnished Diagram Multifield-[0] | |
| Experience Fragment | /content/experience-fragments/air-properties/bay-parc/us/en/1-bedroom/gallery-1f-premier/master | Carousel XF Configuration |
| Carousel Images 4 | Images to be added to carousel in XF |
Configuration 17 - Gallery 1D
| Property | Value | Mapping |
|---|---|---|
| Target Page | /content/air-properties/bay-parc/us/en/floor-plan/1-bedroom/gallery-1d | N/A |
| Title | Gallery 1D | Unit Name |
| Description | This 1-bedroom, 1-bathroom floor plan features a private layout with two private balconies. | Unit Description |
| 3D Tour URL | Tour Url | |
| Diagram | Diagram Multifield-[0] | |
| Interior Photo | Interior Multifield-[0] | |
| Furnished Diagram | Furnished Diagram Multifield-[0] | |
| Experience Fragment | /content/experience-fragments/air-properties/bay-parc/us/en/1-bedroom/gallery-1d/master | Carousel XF Configuration |
| Carousel Images 4 | Images to be added to carousel in XF |
Configuration 18 - Gallery 1D Premier
| Property | Value | Mapping |
|---|---|---|
| Target Page | /content/air-properties/bay-parc/us/en/floor-plan/1-bedroom/gallery-1d-premier | N/A |
| Title | Gallery 1D Premier | Unit Name |
| Description | This premier 1-bedroom, 1-bathroom floor plan features a private layout with two private balconies. | Unit Description |
| 3D Tour URL | https://my.matterport.com/show/?m=WmLyXJKQTVA | Tour Url |
| Diagram | Diagram Multifield-[0] | |
| Interior Photo | Interior Multifield-[0] | |
| Furnished Diagram | Furnished Diagram Multifield-[0] | |
| Experience Fragment | /content/experience-fragments/air-properties/bay-parc/us/en/1-bedroom/gallery-1d-premier/master | Carousel XF Configuration |
| Carousel Images 5 | Images to be added to carousel in XF |
Configuration 19 - Gallery 1C
| Property | Value | Mapping |
|---|---|---|
| Target Page | /content/air-properties/bay-parc/us/en/floor-plan/1-bedroom/gallery-1c | N/A |
| Title | Gallery 1C | Unit Name |
| Description | This 1-bedroom, 1-bathroom floor plan features an open concept layout with a spacious living area. | Unit Description |
| 3D Tour URL | https://my.matterport.com/show/?m=oEVfiSq36pf | Tour Url |
| Diagram | Diagram Multifield-[0] | |
| Interior Photo | Interior Multifield-[0] | |
| Furnished Diagram | Furnished Diagram Multifield-[0] | |
| Experience Fragment | /content/experience-fragments/air-properties/bay-parc/us/en/1-bedroom/gallery-1c/master | Carousel XF Configuration |
| Carousel Images 7 | Images to be added to carousel in XF |
Configuration 20 - Gallery 1C Premier
| Property | Value | Mapping |
|---|---|---|
| Target Page | /content/air-properties/bay-parc/us/en/floor-plan/1-bedroom/gallery-1c-premier | N/A |
| Title | Gallery 1C Premier | Unit Name |
| Description | This premier 1-bedroom, 1-bathroom floor plan features an open concept layout with a spacious living area. | Unit Description |
| 3D Tour URL | https://my.matterport.com/show/?m=77b7c5xNjCW | Tour Url |
| Diagram | Diagram Multifield-[0] | |
| Interior Photo | Interior Multifield-[0] | |
| Furnished Diagram | Furnished Diagram Multifield-[0] | |
| Experience Fragment | /content/experience-fragments/air-properties/bay-parc/us/en/1-bedroom/gallery-1c-premier/master | Carousel XF Configuration |
| Carousel Images 4 | Images to be added to carousel in XF |
Configuration 21 - Gallery 1E
| Property | Value | Mapping |
|---|---|---|
| Target Page | /content/air-properties/bay-parc/us/en/floor-plan/1-bedroom/gallery-1e | N/A |
| Title | Gallery 1E | Unit Name |
| Description | This 1-bedroom, 1-bathroom floor plan features an open concept layout with an expansive balcony and views of the water. | Unit Description |
| 3D Tour URL | Tour Url | |
| Diagram | Diagram Multifield-[0] | |
| Interior Photo | Interior Multifield-[0] | |
| Furnished Diagram | Furnished Diagram Multifield-[0] | |
| Experience Fragment | /content/experience-fragments/air-properties/bay-parc/us/en/1-bedroom/gallery-1e/master | Carousel XF Configuration |
| Carousel Images 5 | Images to be added to carousel in XF |
Configuration 22 - Gallery 1E Premier
| Property | Value | Mapping |
|---|---|---|
| Target Page | /content/air-properties/bay-parc/us/en/floor-plan/1-bedroom/gallery-1e-premier | N/A |
| Title | Gallery 1E Premier | Unit Name |
| Description | This premier 1-bedroom, 1-bathroom floor plan features an open concept layout with an expansive balcony and views of the water. | Unit Description |
| 3D Tour URL | https://my.matterport.com/show/?m=T874fqYi2UW | Tour Url |
| Diagram | Diagram Multifield-[0] | |
| Interior Photo | Interior Multifield-[0] | |
| Furnished Diagram | Furnished Diagram Multifield-[0] | |
| Experience Fragment | /content/experience-fragments/air-properties/bay-parc/us/en/1-bedroom/gallery-1e-premier/master | Carousel XF Configuration |
| Carousel Images 8 | Images to be added to carousel in XF |
Configuration 23 - Gallery 1F
| Property | Value | Mapping |
|---|---|---|
| Target Page | /content/air-properties/bay-parc/us/en/floor-plan/1-bedroom/gallery-1f | N/A |
| Title | Gallery 1F | Unit Name |
| Description | This 1-bedroom, 1-bathroom floor plan features an open concept layout with an expansive balcony with views of the water. | Unit Description |
| 3D Tour URL | https://my.matterport.com/show/?m=ZxYdxsiKuk5 | Tour Url |
| Diagram | Diagram Multifield-[0] | |
| Interior Photo | Interior Multifield-[0] | |
| Furnished Diagram | Furnished Diagram Multifield-[0] | |
| Experience Fragment | /content/experience-fragments/air-properties/bay-parc/us/en/1-bedroom/gallery-1f/master | Carousel XF Configuration |
| Carousel Images 5 | Images to be added to carousel in XF |
Configuration 24 - Gallery 2C Premier
| Property | Value | Mapping |
|---|---|---|
| Target Page | /content/air-properties/bay-parc/us/en/floor-plan/2-bedroom/gallery-2c-premier | N/A |
| Title | Gallery 2C Premier | Unit Name |
| Description | This premier 2-bedroom, 2-bathroom floor plan features an open concept design with an expansive balcony and sweeping views of the water. | Unit Description |
| 3D Tour URL | https://my.matterport.com/show/?m=oUigmSxN5yZ | Tour Url |
| Diagram | Diagram Multifield-[0] | |
| Interior Photo | Interior Multifield-[0] | |
| Furnished Diagram | Furnished Diagram Multifield-[0] | |
| Experience Fragment | /content/experience-fragments/air-properties/bay-parc/us/en/2-bedroom/gallery-2c-premier/master | Carousel XF Configuration |
| Carousel Images 6 | Images to be added to carousel in XF |
Configuration 25 - Gallery 2E
| Property | Value | Mapping |
|---|---|---|
| Target Page | /content/air-properties/bay-parc/us/en/floor-plan/2-bedroom/gallery-2e | N/A |
| Title | Gallery 2E | Unit Name |
| Description | This 2-bedroom, 2-bathroom floor plan features an open concept layout with a spacious living area, stainless steel appliences, and granite countertops | Unit Description |
| 3D Tour URL | Tour Url | |
| Diagram | Diagram Multifield-[0] | |
| Interior Photo | Interior Multifield-[0] | |
| Furnished Diagram | No furnished diagram selected | Furnished Diagram Multifield-[0] |
| Experience Fragment | /content/experience-fragments/air-properties/bay-parc/us/en/2-bedroom/gallery-2e/master | Carousel XF Configuration |
| Carousel Images 2 | Images to be added to carousel in XF |
Configuration 26 - Gallery 2C
| Property | Value | Mapping |
|---|---|---|
| Target Page | /content/air-properties/bay-parc/us/en/floor-plan/2-bedroom/gallery-2c | N/A |
| Title | Gallery 2C | Unit Name |
| Description | This 2-bedroom, 2-bathroom floor plan features an open concept design with an expansive balcony and sweeping views of the water. | Unit Description |
| 3D Tour URL | https://my.matterport.com/show/?m=aKcKWsqRcLM | Tour Url |
| Diagram | Diagram Multifield-[0] | |
| Interior Photo | Interior Multifield-[0] | |
| Furnished Diagram | Furnished Diagram Multifield-[0] | |
| Experience Fragment | /content/experience-fragments/air-properties/bay-parc/us/en/2-bedroom/gallery-2c/master | Carousel XF Configuration |
| Carousel Images 5 | Images to be added to carousel in XF |
Configuration 27 - 2B20wREDEV - ARCHIVE
| Property | Value | Mapping |
|---|---|---|
| Target Page | /content/air-properties/bay-parc/us/en/floor-plan/2-bedroom/gallery-2bw-premier | N/A |
| Title | 2B20wREDEV - ARCHIVE | Unit Name |
| Description | Unit Description | |
| 3D Tour URL | Tour Url | |
| Diagram | No diagram selected | Diagram Multifield-[0] |
| Interior Photo | No interior photo selected | Interior Multifield-[0] |
| Furnished Diagram | No furnished diagram selected | Furnished Diagram Multifield-[0] |
| Experience Fragment | /content/experience-fragments/air-properties/bay-parc/us/en/2-bedroom/gallery-2bw-premier/master | Carousel XF Configuration |
Configuration 28 - Lanai 1
| Property | Value | Mapping |
|---|---|---|
| Target Page | /content/air-properties/bay-parc/us/en/floor-plan/2-bedroom/lanai-1 | N/A |
| Title | Lanai 1 | Unit Name |
| Description | This 2-bedroom, 2-bathroom floor plan features an open concept layout with an expansive patio offering direct access to the pool. | Unit Description |
| 3D Tour URL | https://my.matterport.com/show/?m=EKzTBrjVUh7 | Tour Url |
| Diagram | Diagram Multifield-[0] | |
| Interior Photo | Interior Multifield-[0] | |
| Furnished Diagram | Furnished Diagram Multifield-[0] | |
| Experience Fragment | /content/experience-fragments/air-properties/bay-parc/us/en/2-bedroom/lanai-1/master | Carousel XF Configuration |
| Carousel Images 9 | Images to be added to carousel in XF |
Configuration 29 - 2B20w - ARCHIVE
| Property | Value | Mapping |
|---|---|---|
| Target Page | /content/air-properties/bay-parc/us/en/floor-plan/2-bedroom/gallery-2bw | N/A |
| Title | 2B20w - ARCHIVE | Unit Name |
| Description | Unit Description | |
| 3D Tour URL | Tour Url | |
| Diagram | No diagram selected | Diagram Multifield-[0] |
| Interior Photo | No interior photo selected | Interior Multifield-[0] |
| Furnished Diagram | No furnished diagram selected | Furnished Diagram Multifield-[0] |
| Experience Fragment | /content/experience-fragments/air-properties/bay-parc/us/en/2-bedroom/gallery-2bw/master | Carousel XF Configuration |
Configuration 30 - Gallery 2A
| Property | Value | Mapping |
|---|---|---|
| Target Page | /content/air-properties/bay-parc/us/en/floor-plan/2-bedroom/gallery-2a | N/A |
| Title | Gallery 2A | Unit Name |
| Description | This 2-bedroom, 2-bathroom features an open concept layout with a spacious central living room and an expansive balcony with views of the water. | Unit Description |
| 3D Tour URL | https://my.matterport.com/show/?m=P2hkvizeL5W | Tour Url |
| Diagram | Diagram Multifield-[0] | |
| Interior Photo | Interior Multifield-[0] | |
| Furnished Diagram | Furnished Diagram Multifield-[0] | |
| Experience Fragment | /content/experience-fragments/air-properties/bay-parc/us/en/2-bedroom/gallery-2a/master | Carousel XF Configuration |
| Carousel Images 6 | Images to be added to carousel in XF |
Configuration 31 - Gallery 2B Premier
| Property | Value | Mapping |
|---|---|---|
| Target Page | /content/air-properties/bay-parc/us/en/floor-plan/2-bedroom/gallery-2b-premier | N/A |
| Title | Gallery 2B Premier | Unit Name |
| Description | This premier 2-bedroom, 2-bathroom floor plan features an open concept layout with a spacious living area and an expansive balcony. | Unit Description |
| 3D Tour URL | https://my.matterport.com/show/?m=mdVdyaZJmrT | Tour Url |
| Diagram | Diagram Multifield-[0] | |
| Interior Photo | Interior Multifield-[0] | |
| Furnished Diagram | Furnished Diagram Multifield-[0] | |
| Experience Fragment | /content/experience-fragments/air-properties/bay-parc/us/en/2-bedroom/gallery-2b-premier/master | Carousel XF Configuration |
| Carousel Images 5 | Images to be added to carousel in XF |
Configuration 32 - Gallery 2A Premier
| Property | Value | Mapping |
|---|---|---|
| Target Page | /content/air-properties/bay-parc/us/en/floor-plan/2-bedroom/gallery-2a-premier | N/A |
| Title | Gallery 2A Premier | Unit Name |
| Description | This premier 2-bedroom, 2-bathroom features an open concept layout with a spacious central living room and an expansive balcony with views of the water. | Unit Description |
| 3D Tour URL | https://my.matterport.com/show/?m=PTsx5B8E2qE | Tour Url |
| Diagram | Diagram Multifield-[0] | |
| Interior Photo | Interior Multifield-[0] | |
| Furnished Diagram | Furnished Diagram Multifield-[0] | |
| Experience Fragment | /content/experience-fragments/air-properties/bay-parc/us/en/2-bedroom/gallery-2a-premier/master | Carousel XF Configuration |
| Carousel Images 5 | Images to be added to carousel in XF |
Configuration 33 - Gallery 2B
| Property | Value | Mapping |
|---|---|---|
| Target Page | /content/air-properties/bay-parc/us/en/floor-plan/2-bedroom/gallery-2b | N/A |
| Title | Gallery 2B | Unit Name |
| Description | This 2-bedroom, 2-bathroom floor plan features an open concept layout with a spacious living area and an expansive balcony. | Unit Description |
| 3D Tour URL | https://my.matterport.com/show/?m=itxJsGwQXBs | Tour Url |
| Diagram | Diagram Multifield-[0] | |
| Interior Photo | Interior Multifield-[0] | |
| Furnished Diagram | Furnished Diagram Multifield-[0] | |
| Experience Fragment | /content/experience-fragments/air-properties/bay-parc/us/en/2-bedroom/gallery-2b/master | Carousel XF Configuration |
| Carousel Images 4 | Images to be added to carousel in XF |

